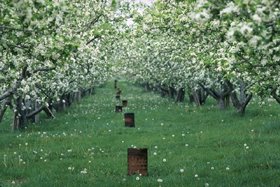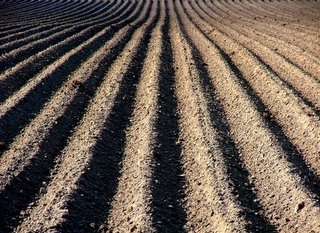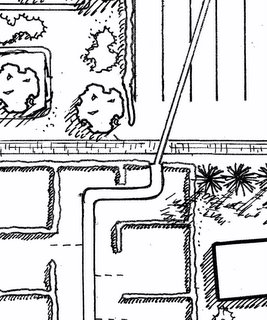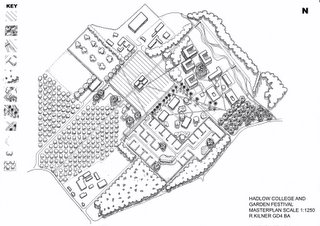Well it's back to Uni tomorrow, where I will probably receive a huge wakeup call about all the work I need to do. Not that I have done nothing mind you. All I have done is think about this masterplan...try a few different things and finally arrived at a solution that I am happy with. Even though Jamie says we should be 'doers' and not 'thinkers', for me I need to come up with a design or idea that I believe in....otherwise how will I spend the next 5 months working on it? Sometimes ideas and inspiration come in a flash, for me this did not happen with the masterplan, so I have done quite alot of 'thinking'. So all I have to show tomorrow is a pencil drawn masterplan and my thought process in the form of my sketch book. I am thinking I will try and do a rough section today, especially after seeing Richards blog (Richard I admire your ability to produce good work so quickly) Not an A3 document in sight, so I am going to have a busy 2 weeks.
Anyway, I suppose I should discuss my ideas as this is the purpose of this blogging thing. In short this is my thought process:

Hadlow the patchwork....this was my first inspiration, but all I concluded that not only is the surrounding landscape a patchwork but the entire campus. It is already a very fragmented place and adding a garden festival will only make it more so. So I accepted this and divided the campus up into its separate parts, and explored other themes with which I could 'stitch' these parts together.
Hop Fields and Apple Orchards/ historic layers


Researching these two topics was very interesting and they are certainly an integral part of Kentish history and identity. The qualities I have taken from these two themes, are the form and order of how they are planted.
Hops in rows, often with trenches in between, supported by a grid of poles and wires...and apple orchards also planted in grids.


I decided that a series of grids in each section of my campus patchwork would be what unifies and connects each part of the uni grounds. Connected through circulation mainly, but also by a common thread of design in each zone. All will be different but based on the same principles, that being a series of lines or grids. There are many precedents to be found exploring these themes:-




A major decision I made was that I decided the road into the campus, needed to be straight for this concept to have strength. So I have created two axies, one physical in the form of the road and the other visual. I also felt the campus lacked a centre so created one, where a new main building will go. All areas connect to this one.
I will post a picture of my plan when it is completed (next week hopefully) even though I don't have much to show tomorrow, I do feel glad that I have finally figured out something that I feel happy with.
R.K














